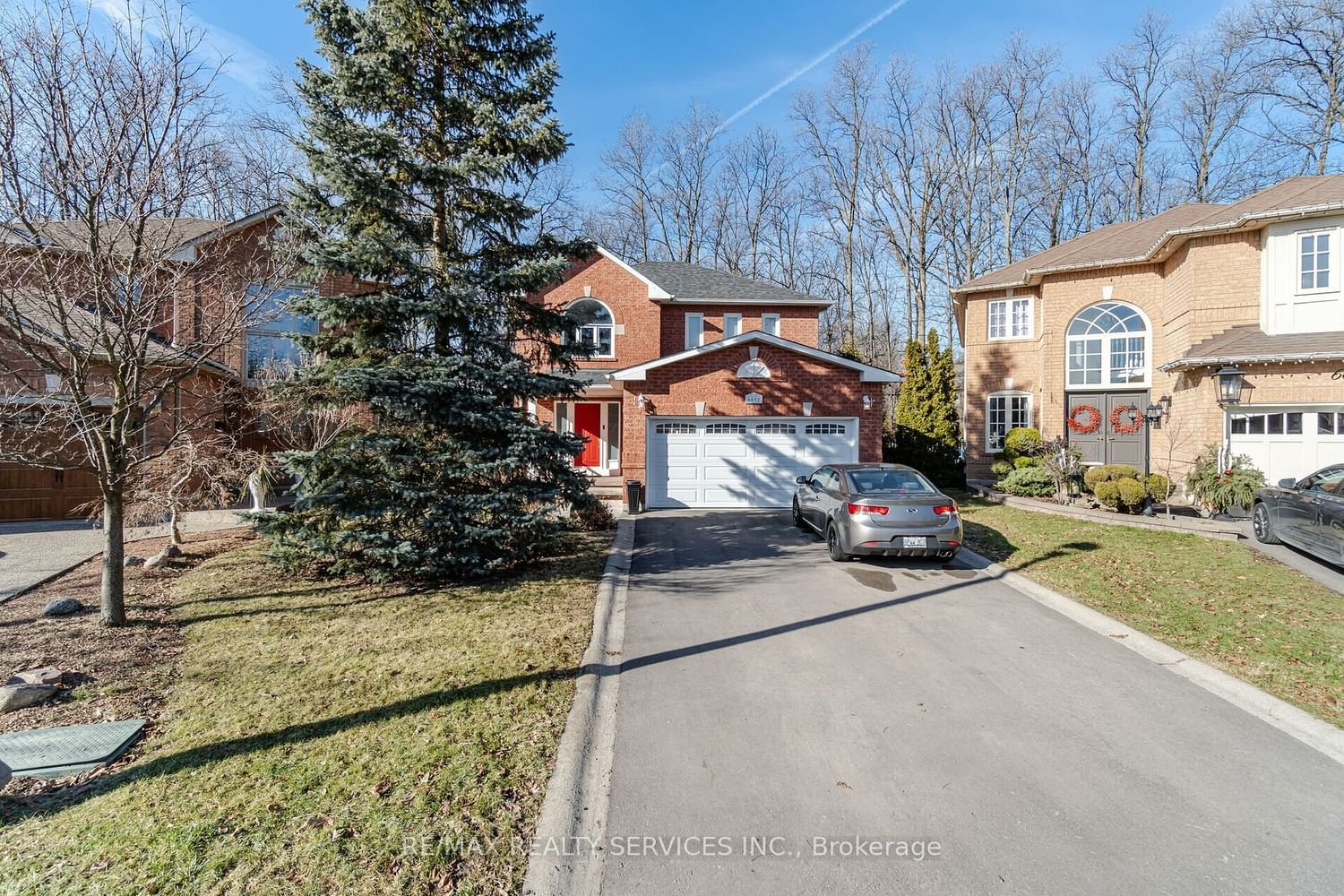$1,699,000
$*,***,***
4+1-Bed
4-Bath
2000-2500 Sq. ft
Listed on 2/7/24
Listed by RE/MAX REALTY SERVICES INC.
Exceptional Court Location Backs Onto Bidwell Common, Tree Preservation. Treed Super Size Lot. Impressive Open Concept Kitchen Breakfast Area & Family Room Over Looking Private Mature Treed Yard. Walk Out To Two Tiered Deck. Truly A Sanctuary Close To Everything In Mississauga. Awesome Upgraded Kitchen, Under Mount Sink, Quartz Countertop, Subway Tile Backsplash. Pot & Pan Drawers, 2 Lazy Susans, Wine Rack, Glass Faced Corner Cabinet, Pullout Recycle Cabinet, Pantry With Pull Out Shelving & Drawers. Bookcase. Stainless Steel Fridge, Stove, B/I Dishwasher, Vented Microwave Hood Range Fan. Breakfast Bar With 4 Stools. Laundry Room W/Cabinets, Counter & Dog Bath/Laundry Sink. Garage Access. Powder Room. Primary Br Has Wall To Wall Organized Closet Plus a Walk In Closet. 5 Pce Bath, 2 Sinks, Soaker Tub, Open Glass Shower With Smooth Stone Floor. 4th Br Has B/I Bookcase 3rd Br Has Murphy Bed W/Shelving. Large 2nd Br. 5 Pce Main Bath. Completely Finished Basement W/5th Br. Media Rm. Sauna.
Crown Moulding Through Most Of House, Extensive Use Of Pot Lights On all Three Floors. Gas Fireplace. Washer/Dryer/Fridge/ Stainless Steel Appliances In Kitchen. Bar Fridge. 200 Amp Breaker Panel. R/I CV
W8050542
Detached, 2-Storey
2000-2500
9+3
4+1
4
2
Attached
6
Central Air
Finished, Full
Y
Brick
Forced Air
Y
$7,272.47 (2023)
135.53x32.24 (Feet) - North135.73 Rear91.99+24.1 South176.27
